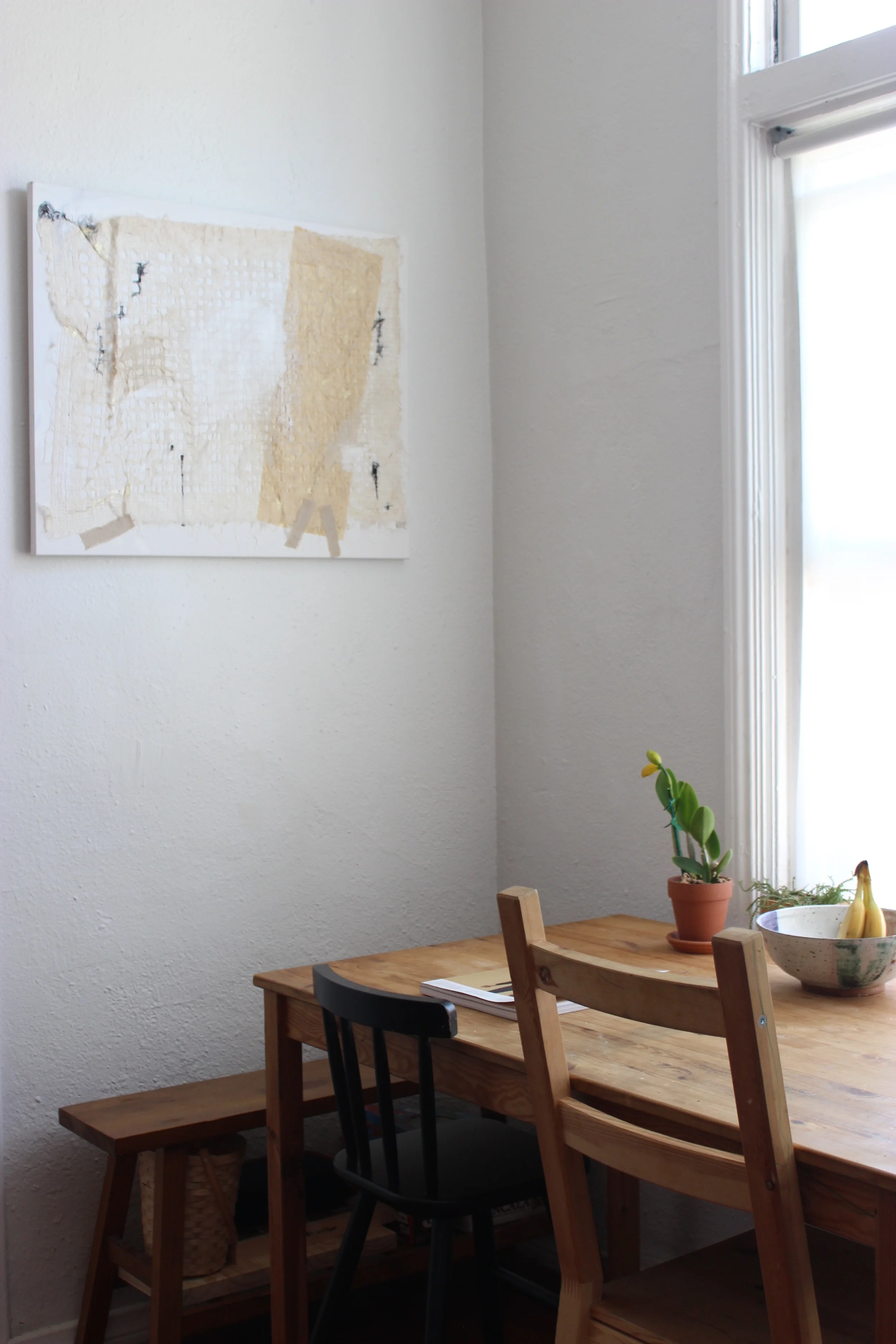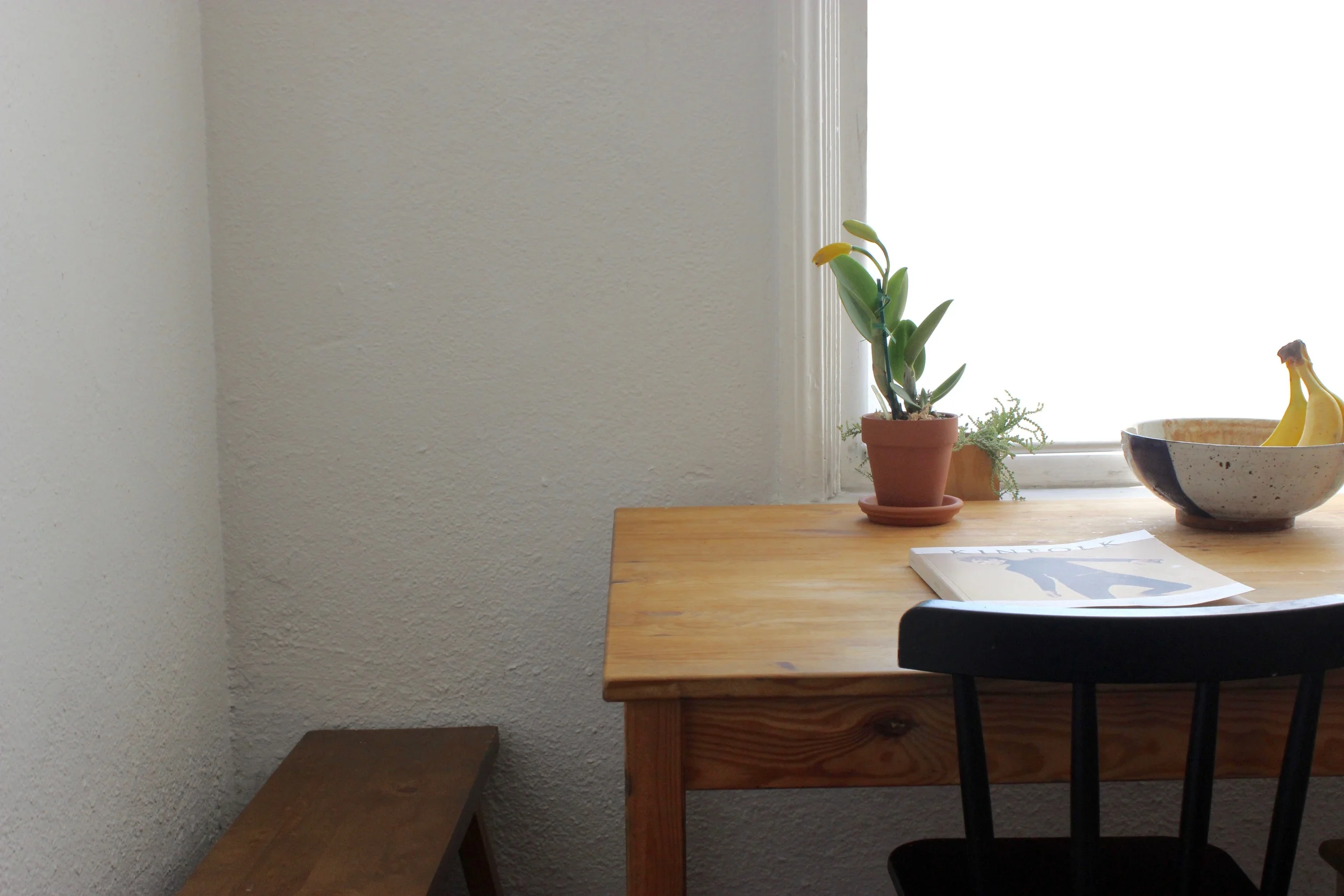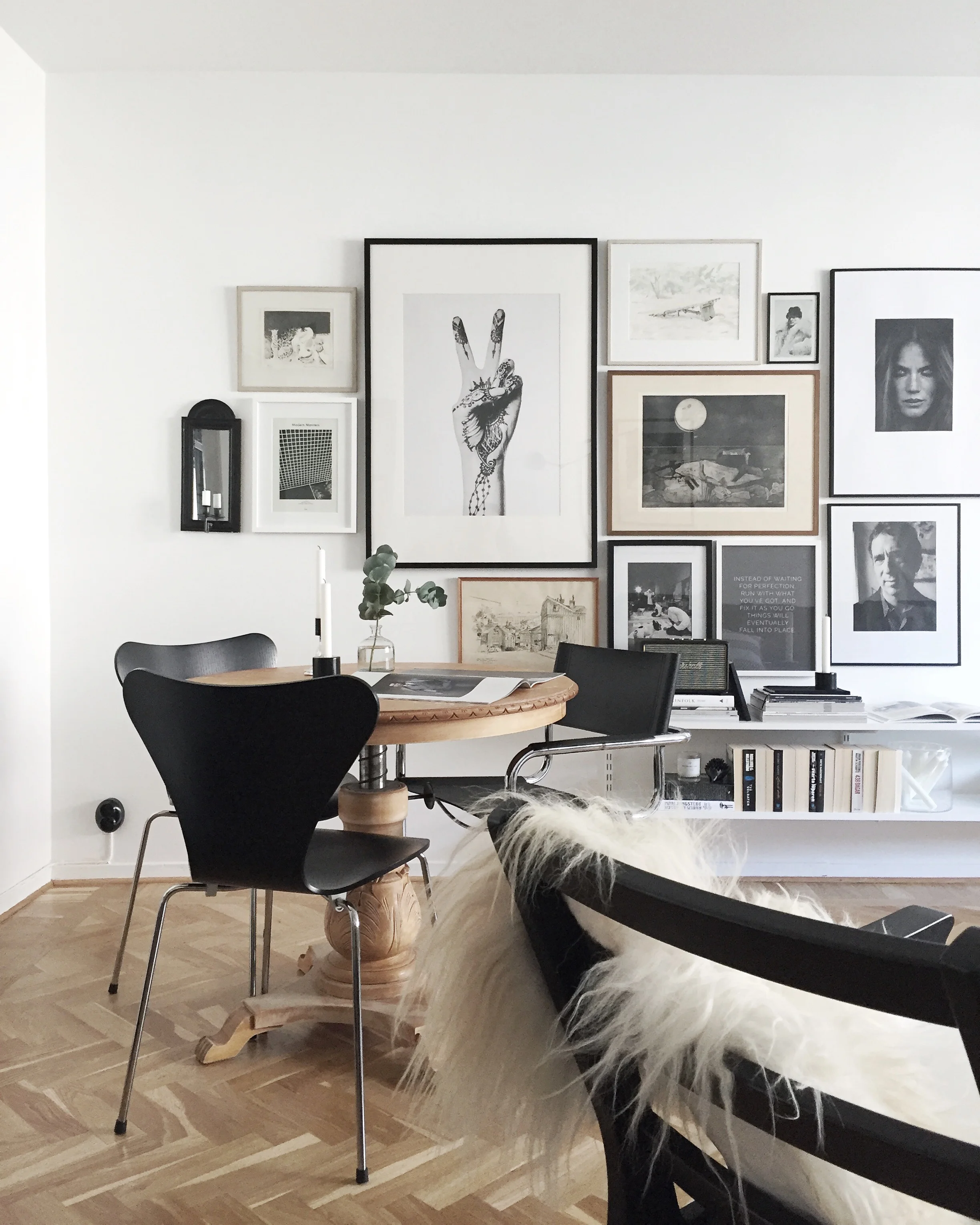Minimalist Dining Room Inspiration
So, I just rearranged all the furniture in the main living space (for the hundredth time!) and I think this layout is the best that it has ever been and could be. It feels way more open, well as open as a "studio" apartment could be... We currently live in a 1.5 bedroom apartment and the boy has the room and we have the half bedroom (a nook) in the living area. It works for us now but we are definitely outgrowing it.
We needed to have separate areas for sleeping, working, eating, playing, etc. but the space only allows so much. While I've been able to figure out distinct areas for these activities, it was still a bit of a struggle. However, with this latest rearranging, I've accomplished what I've set out for ages. It feels good. I wanted to show the dining area in it's blank slate. Frankly speaking, I like it kind of bare and minimal but I definitely plan to add at least another chair, art piece(s), and a DIY faux banquette. I also want to add a sheepskin to the bench or one of the dining chairs. I'm going to use that corner to film some of my Youtube videos, so I need to make sure to add something special over there...
These below inspiration images pretty much sum up how I want my dining area to look and feel. It may be boring to some but it's everything to me.
Dining Room Inspiration
1
2
4
3
5
I just love the warmness from the wood and beige undertones, contrasted with the stark white and crisp black accents. I'm thinking about adding a pop of (muted) color though... what do you think?
xx,
Cleshawn
—
credit: dining room inspiration photos 1/Hannas Inspo 2/Coco Lapine Design 3/Bo Bedre 4/My Scandinavian Home 5/Coco Lapine Design
—








